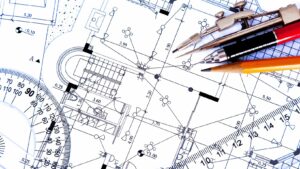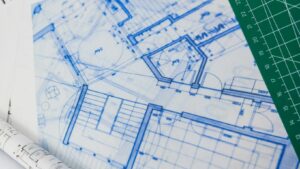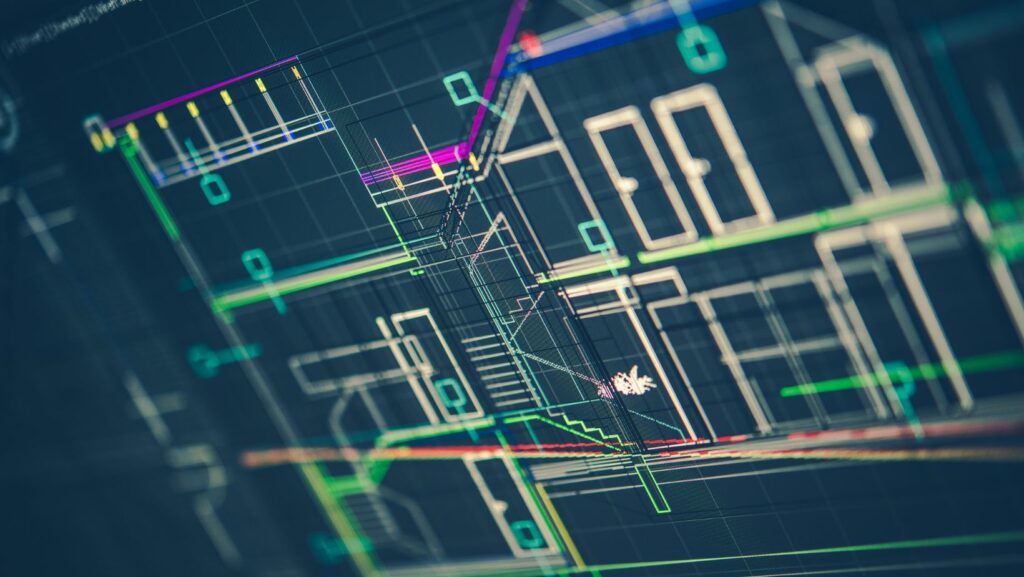As the world evolves, so does the field of architecture. One significant stride in this evolution is the advent of architectural drafting technology. It’s a game-changer in the industry, transforming how architects design and visualize structures.
Architectural drafting technology is a fusion of creativity and precision, breathing life into architectural concepts. It’s not just about creating blueprints anymore; it’s about crafting a virtual reality that provides a window into the future of buildings, often illustrated with infographics to enhance understanding and visualization.
Architectural Drafting Technology

Earlier, architects depended heavily on manual drafting techniques for their designs. Precision was a challenge, often leading architects to invest colossal time and effort into each project. With the advent of computer-aided design (CAD) systems in the early 1960s, a transformative turn in the field was observed. CAD systems allowed designers to create, modify, analyze, and optimize their work, all while maximizing accuracy and reducing the time spent on repetitive tasks. For instance, AutoCAD, introduced in 1982, broke new ground by enabling architects to draft multi-dimensional models.
In the 21st century, technological advancements like Building Information Modeling (BIM) took architectural drafting to new heights. BIM, a product of the early 2000s, brought forth an intelligent 3D model-based process that gave architecture professionals the insight and tools to efficiently plan, design, construct, and manage buildings. With these developments, architects got unprecedented access to visualization tools, making design interpretation easier than ever.
Key Tools and Software in Architectural Drafting
Diving straight into the toolkit of modern architects, the most foundational tool is the Computer-Aided Design (CAD) software, like AutoCAD, created by Autodesk. This software allows architects to create precise 2D and 3D models, with benefits such as speed and accuracy elevating its status in the field. Next comes Building Information Modeling (BIM) software, such as Revit also developed by Autodesk, that’s predominantly used for creating realistic 3D structures. BIM’s capabilities extend beyond design, providing functionality for cost management and project scheduling.

Further adding to architectural drafting arsenal, software such as SketchUp offers user-friendly 3D modeling, and tools like Rhino excel in complex surface modeling. Adopting these tools and software, architects can devise blueprints with exceptional detail, reflecting accurate, robust, and visually compelling representations of prospective buildings, which lay the foundation for efficient construction.
Benefits of Modern Architectural Drafting Technology
In today’s architectural landscape, advanced drafting tools offer unmatched efficiency and accuracy. They eradicate traditional obstacles in the designing process, serving as vital instruments for cost and time management. For instance, CAD systems, such as AutoCAD, incorporate functionalities that automate repetitive tasks, accelerating the design phase. Similarly, BIM software like Revit aids architects by generating intelligent 3D models, facilitating swift identification and rectification of design discrepancies before construction begins, significantly reducing chances of costly errors.
Furthermore, easy-to-use software options like SketchUp and Rhino, known for their 3D modeling and complex surface modeling capabilities, allow architects to create accurate, visually rich blueprints. These models serve as catalysts for seamless communication among team members, clients, and construction personnel, bridging the gap between theoretical design and practical construction. Through the application of these groundbreaking technologies, architects gain the power to produce innovative, robust designs while maintaining a precise, cost-effective construction roadmap.
Challenges in Adopting New Drafting Technologies
Despite the undeniable benefits, the transition to advanced architectural drafting technologies isn’t without its challenges. Adapting to these new tools requires not only significant financial investment but also a substantial learning curve. The need for continuous training and updates can be daunting. However, the potential for enhanced efficiency, accuracy, and innovation makes this evolution an essential step forward. With the right approach, architects can harness these technologies to create visually compelling, practical, and cost-effective designs. The future of architectural drafting is here, and it’s rich with possibilities. Embracing these advancements can empower architects to turn visionary ideas into tangible realities, shaping the built environment in ways we’re only beginning to imagine.

