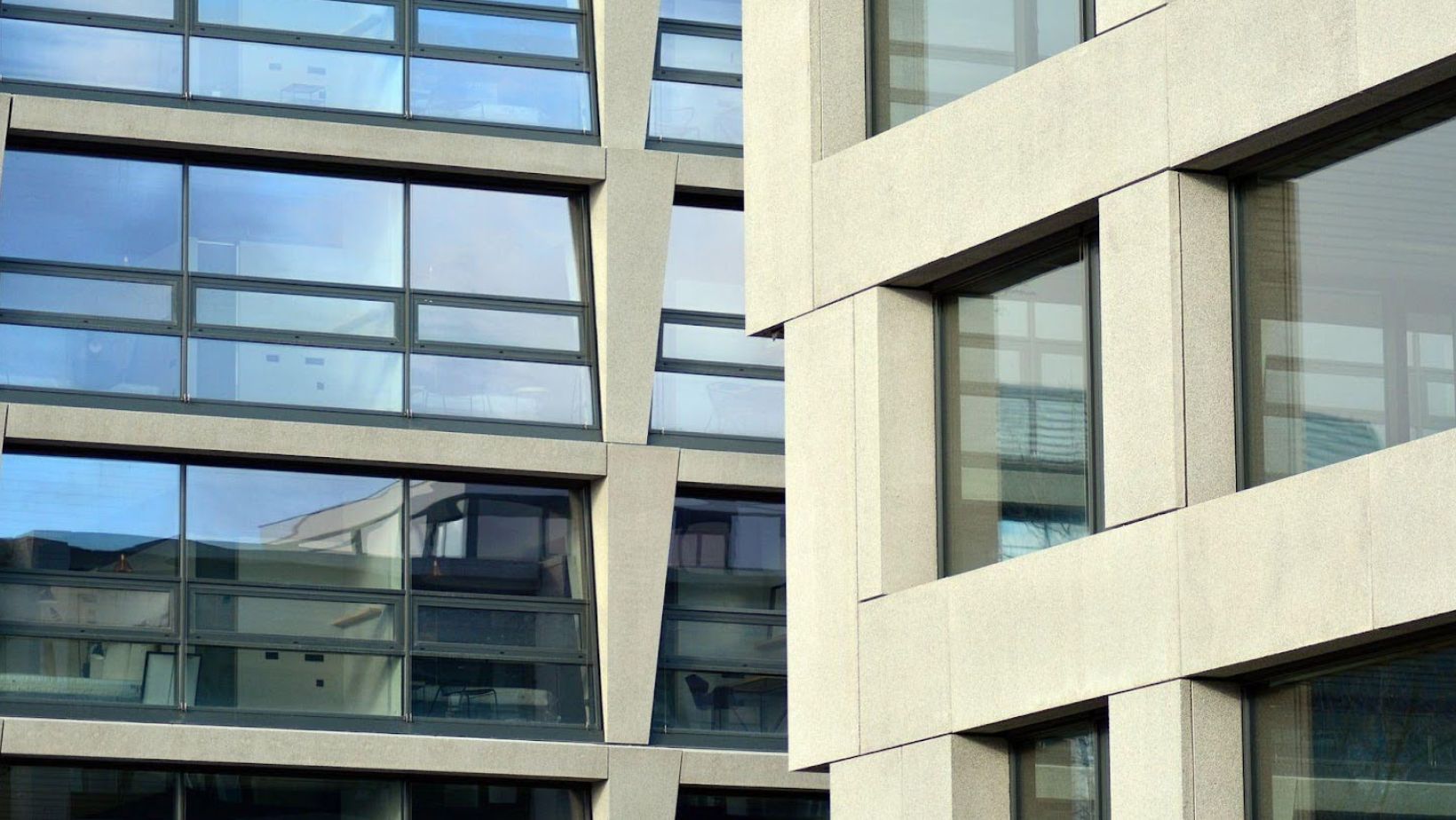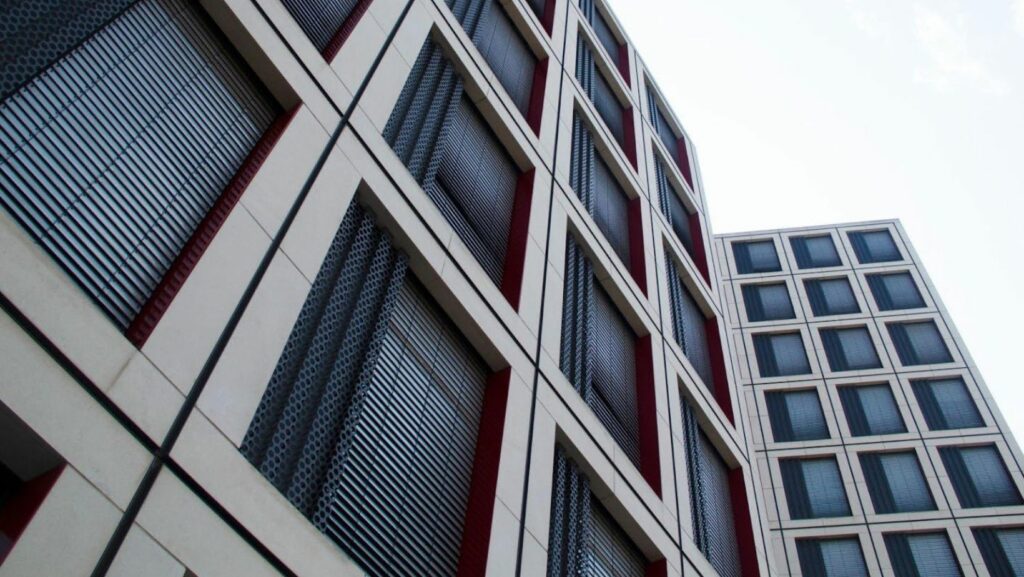Preventing leaks starts with expertly detailed joints, corners, and penetrations. When a continuous insulation system, pressure-equalized cavity design, and fire-tested wall assemblies are integrated into a rainscreen building envelope, moisture is effectively managed, thermal bridging is minimized, and airtightness is optimized. This approach supports fast-track envelope schedules while ensuring long-term durability – critical for withstanding Canada’s freeze-thaw cycles, wind-driven rain, and seasonal extremes without performance compromise.
Table of Contents
- Mastering Critical Details: Joints, Corners, and Penetrations
- Advanced Strategies for High-Performance Wall Assemblies
- Final Takeaways: Building Envelopes That Stand the Test of Time
In Canadian construction, even the most advanced building envelope can be compromised by a single poorly detailed corner, joint, or penetration. With driving rain, snowmelt, and freeze-thaw cycles testing every seam, the performance of a rainscreen building envelope hinges on how well these critical transitions manage moisture, air, and thermal flow. Too often, these areas are left to field improvisation – leading to hidden leaks, energy loss, and long-term material deterioration.
The solution lies in wall systems that integrate continuous insulation, pressure moderation, and tested assembly methods from the outset. Thoughtfully engineered high-performance wall assemblies address these vulnerabilities by aligning constructability with building science, making them essential for durable, efficient enclosures in today’s demanding climate.
Mastering Critical Details: Joints, Corners, and Penetrations
When it comes to leak prevention, the performance of a rainscreen building envelope is only as strong as its weakest detail. Joints, corners, and penetrations represent the most common failure points – not because the wall systems are flawed, but because these areas demand precise coordination between design, materials, and installation. Below, we break down best practices for each, grounded in building science and field-proven techniques.
Sealing Movement Joints Without Compromising Drainage
Movement joints accommodate thermal expansion, structural drift, and seismic activity. However, sealing them in a rainscreen wall system requires a dual focus: flexibility and drainage continuity. Standard sealants alone won’t suffice – they can crack over time or block weep paths.
Best practice involves:
- Using pre-compressed, backer-rod-supported sealant joints sized for expected movement.
- Installing continuous through-wall flashing beneath the joint to direct water outward.
- Ensuring the cavity behind the joint remains open to the drainage plane – never sealed off.
- Selecting UV-stable, high-movement-capacity sealants rated for exterior exposure in Canadian climates.
If airflow behind the cladding is blocked, pressure differentials can drive rain inward during wind-driven storms. While pressure equalization helps reduce the force driving rain inward, it does not eliminate water ingress entirely–drainage and flashing remain essential.
Corner Transitions in Rainscreen Wall Systems
Corners – whether inside or outside – are prone to water concentration and airflow disruption. A poorly detailed one can create a vortex that pulls moisture behind the cladding.
Effective detailing includes:
- Overlapping cladding panels in the direction of prevailing wind and rain (typically from the west in most of Canada).
- Using perforated or slotted corner trims that maintain cavity ventilation.
- Integrating continuous insulation around the corner without gaps to prevent thermal bridging.
- Installing vertical furring strips that align seamlessly to support cladding and preserve drainage.
Mock-ups are invaluable here. They allow teams to test water management under simulated conditions before full-scale installation.
Managing Penetrations for Pipes, Vents, and Anchors
Every penetration – whether for mechanical sleeves, electrical conduits, or structural anchors – is a potential leak path. The goal is to integrate these elements without breaching the water-resistive barrier (WRB) or insulation layer.
Key strategies:
- Use gasketed or flanged penetration boots compatible with the WRB membrane.
- Flash all penetrations with self-adhered or fluid-applied membranes, lapped shingle-style.
- Maintain cavity depth to preserve drainage and ventilation.
- Avoid compressing continuous insulation wall system materials around pipes, which can create thermal bridges and reduce R-value, increasing the risk of condensation and cold spots.
For anchors that connect to the primary structure, thermally broken fasteners or stand-off brackets help preserve thermal performance while ensuring secure attachment.
To compare common detailing approaches, consider the following:
| Detail Type | Common Mistake | Best Practice | Impact |
| Movement Joint | Sealed cavity behind | Open cavity + flexible sealant + drainage path | Prevents water trapping & maintains PE |
| Outside Corner | Tight mitered cladding with no venting | Ventilated corner trim + aligned furring | Reduces wind-driven rain ingress |
| Pipe Penetration | Caulk-only seal at WRB | Gasketed sleeve + membrane flashing | Eliminates direct water path |
| Window Head/Corner | End-dammed sill without weeps | Sloped sill + end dams + weep channels | Directs water out, not in |
By treating these details as integral to the wall system – not add-ons – you significantly reduce the risk of envelope failure.
Advanced Strategies for High-Performance Wall Assemblies
Achieving long-term envelope performance requires more than correct detailing – it demands integration across thermal, moisture, fire, and constructability domains. High-performance wall assemblies succeed when these elements are coordinated early and executed with precision, especially in Canada’s variable climate zones.
Integrating Pressure Equalization with Detailing
A pressure-equalized cavity design relies on balanced airflow behind the cladding to neutralize wind-driven rain forces. However, this balance is easily disrupted at transitions. Corners, movement joints, and penetrations must maintain open venting paths without blocking the cavity.
For example, sealant applied too deeply behind a joint can seal off airflow, turning a pressure-moderated zone into a water trap. Designers should specify vented trim profiles and avoid solid backing materials at critical junctions to preserve cavity function.
Coordinating Fire Safety and Moisture Management
Fire-tested wall assemblies are essential in mid- and high-rise construction, but fire-stopping measures must not compromise drainage. Mineral wool cavity barriers, for instance, can serve dual roles – providing fire compartmentalization while allowing moisture to drain when installed with drainage-compatible configurations, such as gaps or vented profiles at the base.
Flashing around floor lines and penetrations should extend over, not under, fire stops to direct water outward. Always verify that fire-rated details are compatible with the rainscreen’s drainage plane during the mock-up phase.
Streamlining Fast-Track Envelope Execution
Accelerated schedules increase the risk of coordination gaps between trades. To maintain quality during fast-track envelope installation:
- Conduct pre-construction reviews focused on transitions and penetrations
- Use 3D coordination models to resolve clashes before field work begins
- Specify compatible material systems – such as WRBs that bond reliably with flashing tapes
- Require installer training on proprietary components like gasketed penetration boots

These steps reduce field improvisation and help preserve the integrity of the continuous insulation system.
By treating thermal continuity, moisture control, fire performance, and constructability as interconnected priorities, teams can deliver wall assemblies that meet both performance goals and project timelines – without hidden compromises.
Final Takeaways: Building Envelopes That Stand the Test of Time
In Canadian construction, durability isn’t a luxury – it’s a necessity. The difference between an envelope that performs reliably for decades and one that suffers early degradation often comes down to how joints, corners, and penetrations are detailed. These details may occupy a small fraction of the wall area, but they carry disproportionate risk if overlooked.
Success starts with a systems-based mindset. A rainscreen building envelope only performs as intended when every component – from the continuous insulation system to the flashing at a conduit penetration – works in concert. Pair that with a pressure-equalized cavity design to manage wind-driven rain, and back it with fire-tested wall assemblies for safety and compliance, and you create a wall that’s not just leak-resistant but highly durable under real-world conditions.
When executed with care, these strategies ensure your building envelope doesn’t just look good on day one – it continues to protect, perform, and endure for years to come. And in an era where sustainability and resilience are paramount, that’s the hallmark of truly high-performance design.

